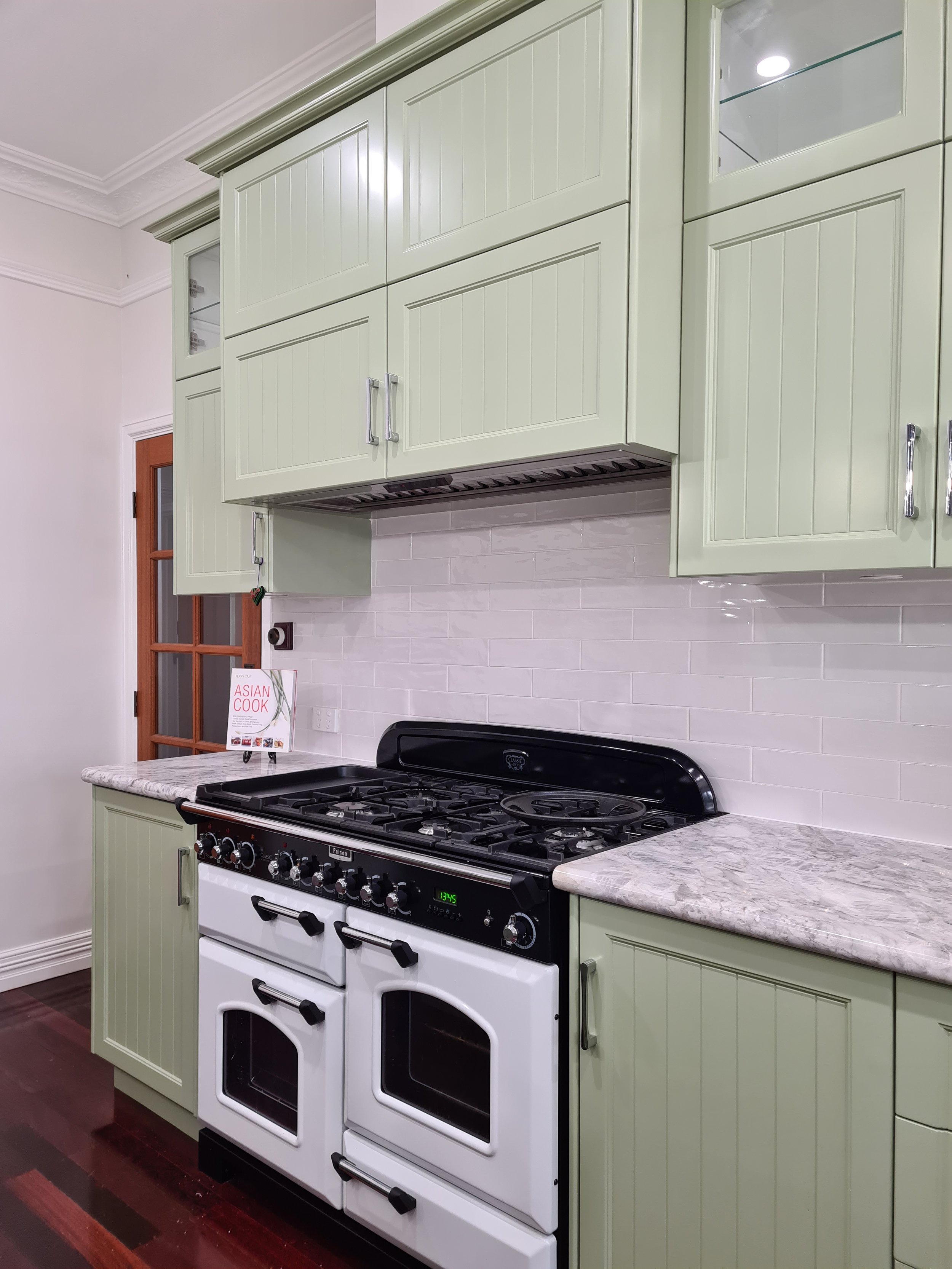
When my clients moved into their multi-generational home, they were in search of a kitchen design that would seamlessly blend style with functionality, addressing the unique challenges of accommodating a busy family. They had tried working with a few cabinet makers who struggled to truly capture their vision, which led them to contact Bronika. To meet their needs, I transformed the space by removing a restrictive pony wall, opening the area up to create a warm and connected hub that encourages interaction and togetherness.
The bespoke traditional joinery I crafted includes thoughtful additions like a custom wine rack, ensuring the space is tailored to their specific preferences. Timeless finishes such as marble benchtops and a classic Belfast sink were chosen not only for their aesthetic appeal but also for their durability and ease of maintenance. Refinishing the existing jarrah floors brought out their natural beauty, enhancing the charm of the entire home.
At the heart of this design is a generously sized island, which serves as a versatile centerpiece. It supports a wide range of activities—whether it’s baking with the kids, hosting family gatherings, or simply providing a comfortable space for homework sessions. This kitchen is more than just a space for cooking; it’s a thoughtfully designed solution that enhances daily living while reflecting the unique needs and style of the family.
Kitchen Renovation Design : Bronika Carter
Joinery : MC Cabinets & Fine Furniture
Photography : Debbie Collins Photography
Awards & Features : 2021, TIDA Australian Kitchen Design Awards - Highly Commended
Year: 2021
Before
After
“Bronika is an amazing interior designer, we are so happy with our kitchen it
was designed exactly as we wanted it. She has a fabulous eye for detail and
conducts her work with great professionalism and punctuality. Everything
was done to a high standard, we highly recommend her.”
— Victoria & Alan







